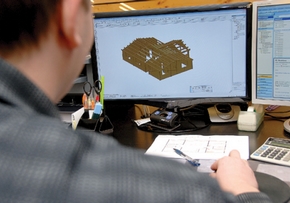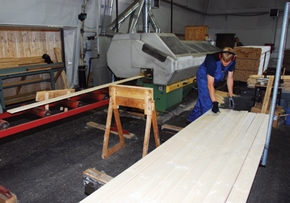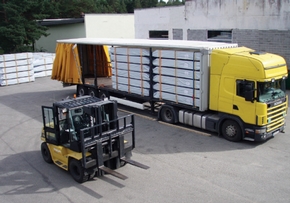About Us
Our Company
DIY Cabin Company offers a selection of high quality engineered timber building kits produced in Europe by Tene Kaubandus of Estonia. Tene Kaubandus is privately owned and has been manufacturing cabins since 1997. They are a world leader in mass production of timber building kits with a current production capacity of 28,000 cabins annually and expansion is underway to accommodate their newly acquired export markets.
Exports began with the first container shipped to the USA in August 2011, followed by shipments to Canada and Australia in December 2011 and January 2012 respectively.
Our brand, EZ Log Structures, is manufactured using kiln dried, milled spruce timber with tongue and groove joints and interlocking corners. Each easy-to-assemble kit is supplied with detailed inventory lists, numbered components and assembly instructions. Spruce is considered one of the most stable woods for timber construction and all trees used by Tene Kaubandus are harvested from ecologically managed forests in Sweden, Finland and the Baltic countries of Latvia, Lithuania and Estonia.
Our goal is to provide a quality, easily assembled, affordable structure that can be enjoyed for years to come.
Our Product
The kits include all that is needed from ceiling to flooring: treated floor joists, ¾ tongue and groove flooring, external/internal timber wall logs (no internal lining required), single or double glazed timber windows and doors, interior divisional walls, interior doors, casings, baseboards, roof beams, tongue and groove ceiling boards, deck railings, fascia, window and door hardware, keys and most importantly, printed assembly instructions. Only a few basic tools are required for construction.
After assembly the structure is then coated with a once-only environmentally safe non-toxic wood preservative and treatment. This wood treatment acts as a fire retardant and also protects against fungi, wood rot and termites. The structure is then ready for the finish of your choice - paint, stain, varnish or sealing.
Colorbond roofing and insulation can be supplied as an optional extra or you may prefer to source from your local supplier.
Infrastructure for utilities such as electricity, phone lines, plumbing and internal fittings such as the kitchen, shower and laundry are not included. Depending on location we can recommend qualified tradesmen to assist with assembly and infrastructure, if required.
Double walls are available on most models. The exterior footprint remains the same and a second wall is provided for the interior, with the spacing of choice between the two walls. This allows for insulation which will increase the R-values to the required specifications. The interior divisional partitions remain as single wall logs.
Storm rods are provided for all single and double wall construction with 58mm and 70mm wall logs. Logs are pre-drilled in the extended log horns. These are used at the corners and connecting walls and can be adjusted should the logs expand or contract. These storm rods also secure the building for sheering and wind loads.




